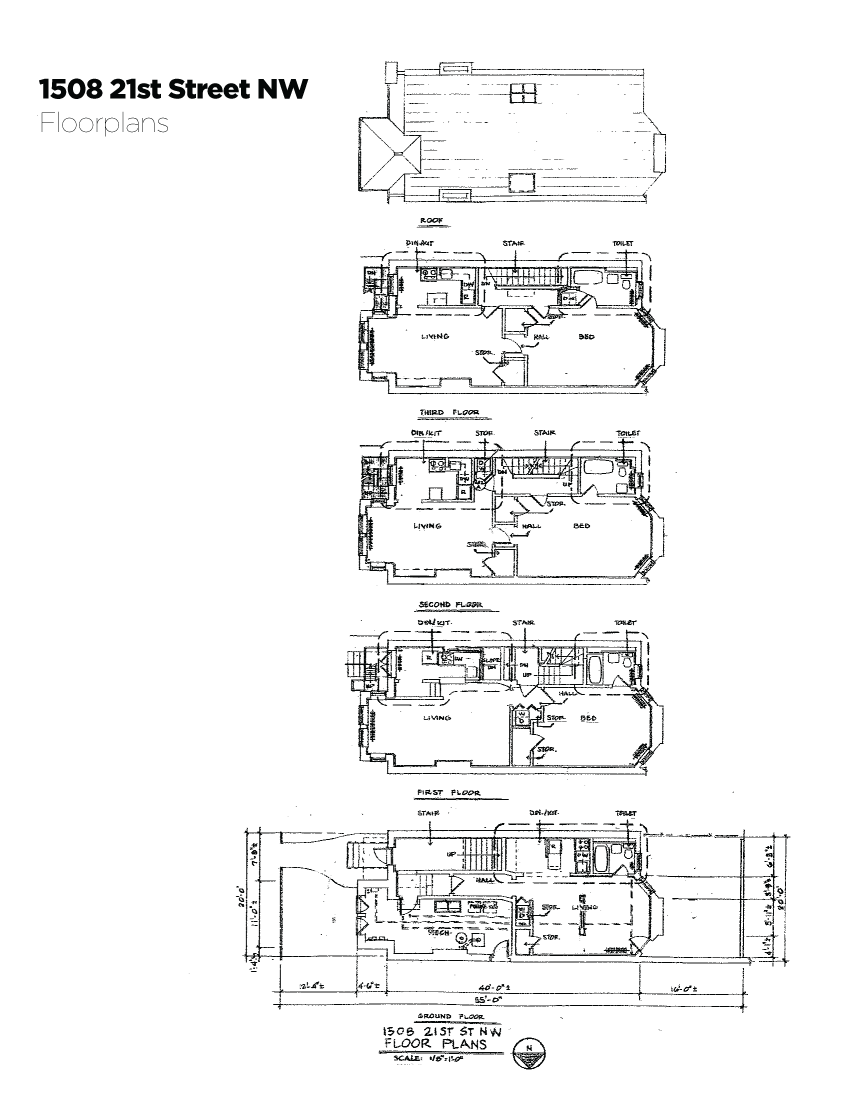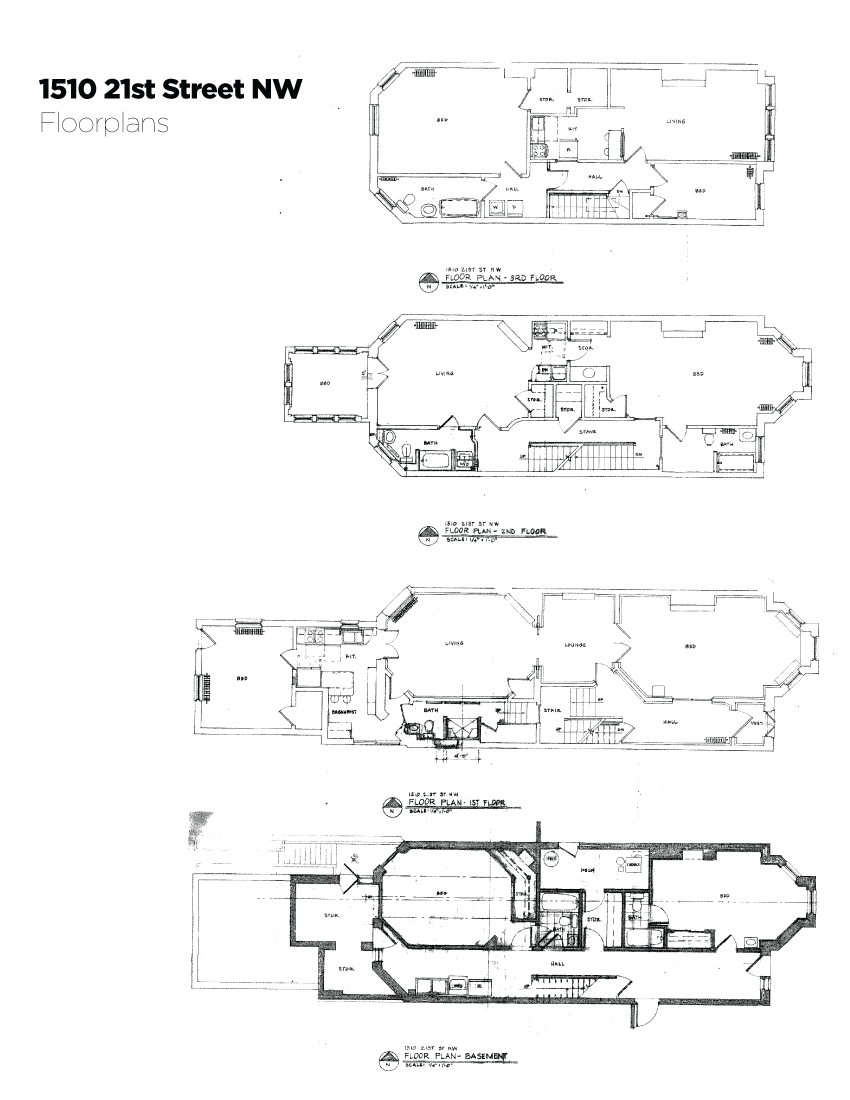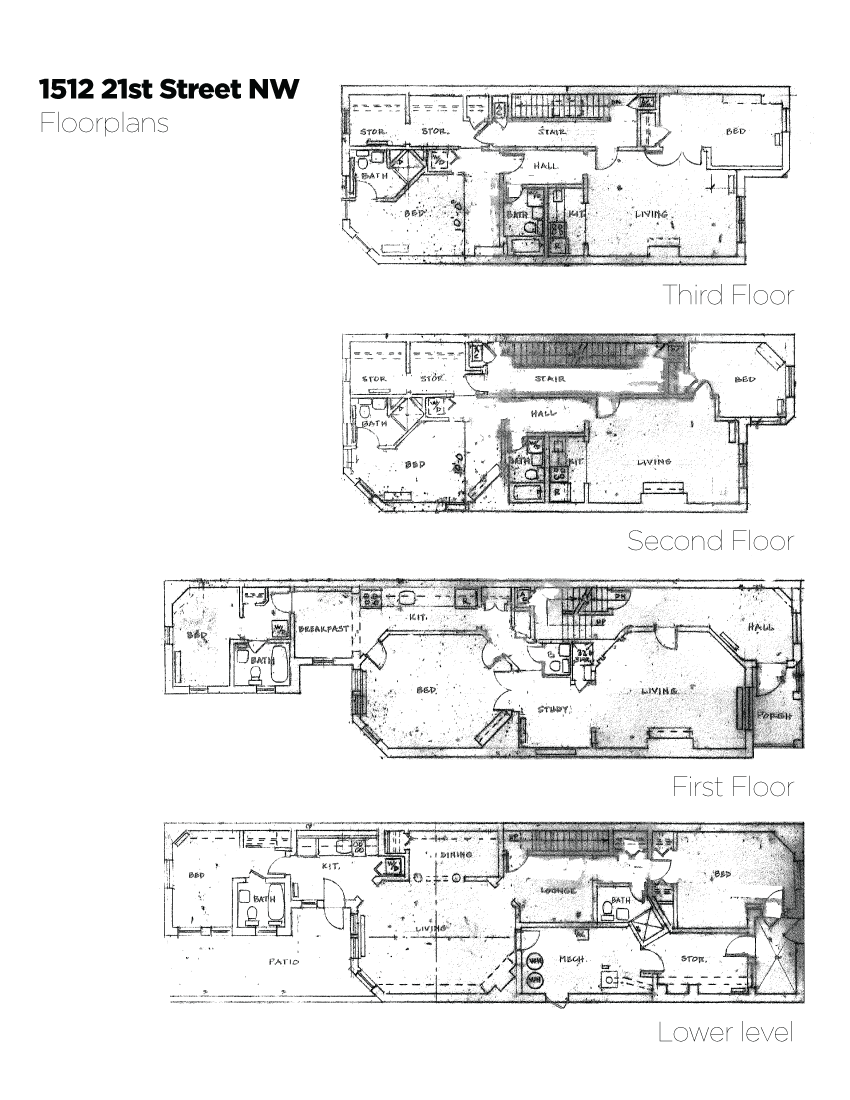Floorplans
THE FLOORPLANS.
The current layouts of each property allow for light and bright units, with large bay windows, courtyards and other unique features. Each home also features skylights, and there is parking and room for expansion behind 1510 and 1512 21st Street.
Click here to download the floorpans.
Acrobat viewer is required.



